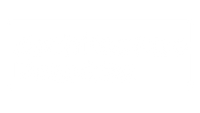All-in-One ArchiCad Template
Regular price $137.02 Sale price $98.74What you will get:
1. ArchiCAD Template File (23 or Later)
- Metric & Imperial (you can easily change units).
- This also includes a thorough general notes sheet with project info, symbols legend, abbreviations, drawing lists, and all in 4 different scales and more.
- Dimensions and text styles in 5 different scales. Horizontal and vertical style.
- Line styles for grass, trees, cuts, diagrams, and details information.
- Level, section, elevation markers and north points for all scales sizes.
- More than 200 ultra high-quality blocks (Furniture + environment, trees + doors, windows (dynamic) + people blocks).
- Dynamic scales bars for the layout sheets.
- Same style norths for the layout sheets.
- Text annotation styles for all scale sizes. (Metric or Imperial)
- Sample project: small sample floor plan, lines layout.
- Electrical Project template: Small sample floor plan, model components (2D), styling, linetypes and notes, 30 electrical + lighting components: outlets, recessed, surface lights, fans, smoke detectors, electrical panels + more. Electrical symbols legend, general notes, and ready to use Lighting Fixture schedule. Electrical plan and RCP view template.
2. Color palette styles and thicknesses in all scales and textures for details:
- Preset pen settings, widths, and colors according to the layers ready for installation and printing. You only need to change the scale and the thicknesses change automatically, always keeping a minimalist and clear style.
- Each line changes according to the drawing element, such as structure, walls, or floor textures or ambiance.
- Keep all your plans clean and simple and always with the same minimalist style.
- Make color as well as black and white plans: Each palette has two versions of color type per scale, you only need to choose if you want to make your master plans for example in color with the vegetation in green. All in one click.
3. Dark mode for your workspace:
- In one click, take care of your eyes with the black and white dark work mode.
4. Layout Sheets ready to modify and print!
- Predesigned, minimalist title block families include three each of the most common metric sizes. Plus, matching cover sheets in four sizes. Simply add your logo + branding and these simple, clean layouts are ready for plotting.
5. Metric title blocks (landscape format):
- A1 (841mm x 594 mm)
- A2 (594mm x 420mm)
- A3 (420mm x 297mm)
5. Ebook Guide (PDF) - Installation & styling instructions
- A complete guide that explains how to use your new complete Revit template step by step, with tips and tricks to help you put a stop to time wasting!
When will I have access to the bundle?
Once your order is confirmed, you will receive an email within minutes with a link to download the template and all the blocks + template starter guide + (ctb.) preset pen settings + dwt. drawing template.
Once downloaded, just open the template and you can start working!
Important note: If you do not receive the email, please check your spam folder!
Who is this package for?
Our package has been specially designed for all those who use Autocad to create plans.
Whether you are an architecture student who wants to save time and gain efficiency or you're already a professional looking for an optimized and ready-to-use template this package is made for you.
Is the template a course on how to use AutoCAD?
No, it is a digital drawing template for use with AutoCAD. It is therefore essential that you have the software installed (Mac or PC) and have at least basic knowledge of the AutoCAD software to make use of the template.
Can I have access to dynamic blocks?
Yes.
We have designed different dynamic blocks that will allow you to automate your AutoCad drawings and save time! The dynamic blocks are available in all the scales (doors,windows and Typical annotation blocks).
What should I do if I have questions about the template?
If you have any questions regarding our template or how to use it, simply email us at contact@architectureparadise.com and our team will gladly answer.
If I am not satisfied, can I get a refund?
Unfortunately, as our contents are digital we cannot offer a return. But if you encounter any kind of problem, we are always ready help solve it. You can always reach our graphic team at contact@architectureparadise.com and they will come back to you with a solution within 24 hours.
Do I have full rights to use the template for professional purposes?
Yes. The objective of this template is to offer you the support that you can really use in all your projects. No trademark is apparent which enables you to use this template with total freedom.
Do not forget that each download is for personal use only. Once the purchase is completed you will receive the link to download your full AutoCad package. Please note that you will not be allowed to share the link content with anyone else.











